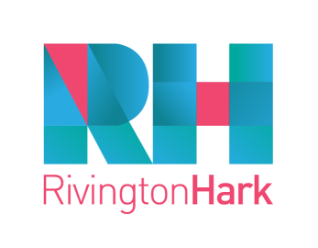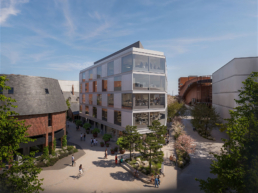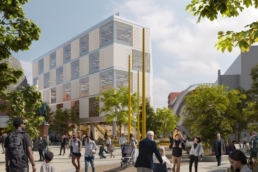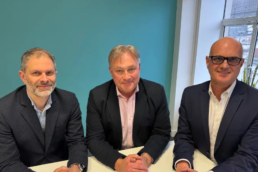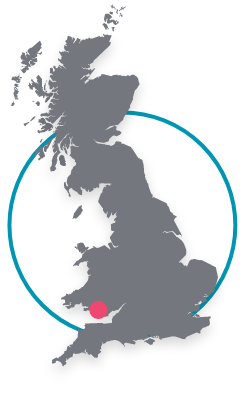
Swansea Central North, Block B
Swansea Central North is an exciting new city centre, office-led, mixed-use campus being developed to create a modern business environment in the heart of the city.
Following the successful delivery of a new 3,500 capacity arena, bridge, public park, car parks and residential block in Phase 1 of the Swansea Central Masterplan at Copr Bay, on behalf of our long-standing client, Swansea Council, RivingtonHark are now delivering the first building in Phase 2 of the Masterplan.
The building, Block B, will comprise 4 floors of Grade A offices over an active retail or F&B ground floor.
Designed to the highest quality, the building will feature:
- A combined green and blue roof
- Solar panels
- Natural ventilation
- Excellent levels of natural light
- 360° views
- Top-class “end of trip” bike storage, shower and washing facilities
- High quality external landscaping
- Ultra-modern data connectivity
- Inclusive design to ensure the building is accessible to all
By providing excellent sustainability credentials (meeting BREEAM Excellent) and high-quality interior and exterior design, Block B will set the tone for future development in the Masterplan area and across the city centre.
For leasing enquires, please contact:
Matthew Jones
matthew.jones@rivingtonhark.com
Spencer Winter
spencer.winter@rivingtonhark.com
Rhydian Morris
rhydian.morris@jll.com
Chris Terry
chris.terry@avisonyoung.com
Project Details
Our Role:
Development Management / Financial Management / Leasing Management
Partner:
Swansea Council
Appointed:
July 2024
Mix of Uses
Office
Public Realm
Retail
Image Gallery
Latest News
August 13, 2025
