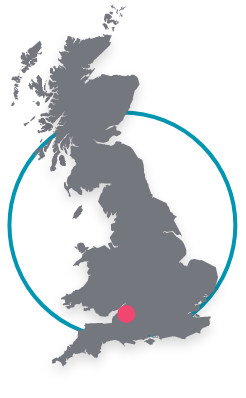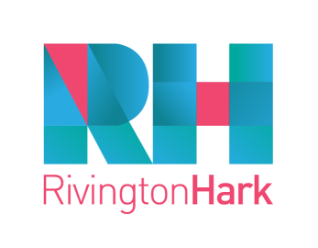
The Galleries, Bristol
RivingtonHark worked with InfraRed Capital partners to improve a failing 3 level shopping centre occupying a 5-acre site in heart of the city
About The Galleries, Bristol
We successfully started the conversion of the asset into a mixed-use scheme involving mix of retail, food, office, leisure and residential. Working in close cooperation with the City Council, who also own the freehold, we:
- Successfully created fully let food court removing 6 retail units
- Rebalanced the retail tenant mix
- Introduced leisure-use at ground floor
- Achieved consent and plans for 38,000 sq ft of co-working office space – link to Cathedral Green
- Assured Local Authority support for two 20+ stories residential towers above the centre
The resulting master plan and asset were successfully sold to a major UK pension Fund 2019 (one of the few retail assets to trade that year) as a long- term strategic hold and implantation of our concept.
Asset and Role:
A 3 level 500,000 sq ft shopping centre on a 5 acre city centre site. It also included an 800 space multi story car park.
Built in the late 1980’s, it was dated in terms of unit size, layout and contribution to the overall city. It was failing as a scheme and needed reinventing.
The work we did enabled the asset to stabilise. We then worked up plans to completely regenerate the area. Critically it needed the Local Authority to agree that it was no longer “primary retail” and that housing and offices could form a large part of the development. The asset changes were incorporated into the local plan and this enabled the asset to be sold to a UK Fund with a GDV for the proposed project of over £150m.
Project Details
Services provided
Asset Management | Leasing Management
Mix of Uses
Retail
Car park
Offices
Leisure
Food & Beverage

